Beverly Hills’ Meeting and Event Spaces
With its central location and walkability, combined with year-round beautiful weather, Beverly Hills is an ideal destination for your next meeting or special event. Whether you are planning an intimate gathering or a large-scale event, these unique indoor and outdoor spaces provide flexible options for savvy planners seeking incomparable bespoke service and luxury for their next event.
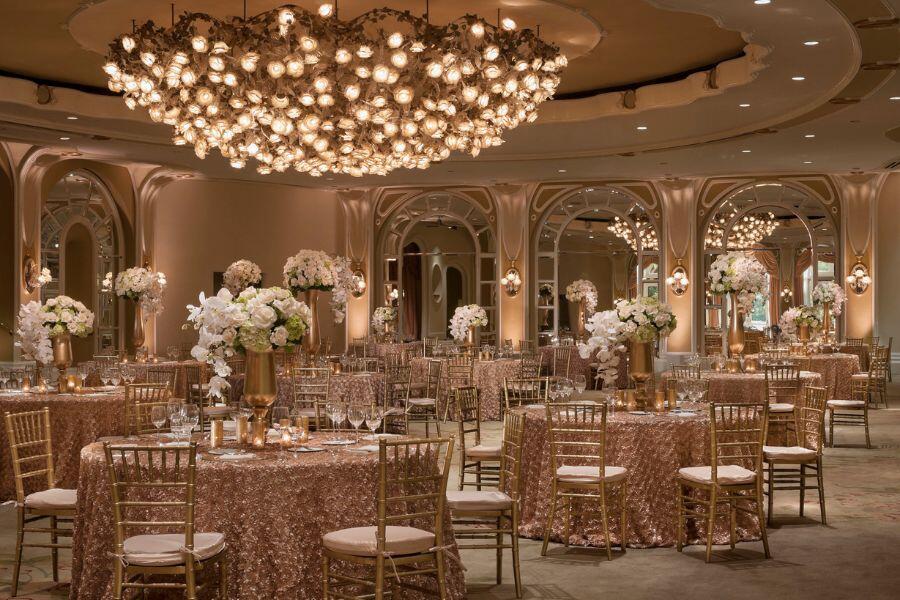
Crystal Ballroom at The Beverly Hills Hotel
9641 Sunset Boulevard
Beverly Hills, CA 90210
(310) 276-2251
The Beverly Hills Hotel
Events at The Beverly Hills Hotel begin with the red carpet and its famous exterior. The beautifully appointed meeting rooms and versatile spaces are suitable for various functions, from corporate events to weddings and grand social occasions. Each event space is equipped with state-of-the-art equipment and a dedicated events team.
- Crystal Ballroom: The largest of three ballrooms, spanning over 7,500 square feet, featuring a built-in stage, dance floor, rose chandeliers, and abundant natural light.
- Rodeo Ballroom: Offering 5,213 square feet of space, the Rodeo Ballroom includes an adjacent pre-function area and a built-in stage.
- Polo Private: With 1,040 square feet, this intimate space is adorned with rich wood paneling and a touch of Hollywood sparkle. French doors lead to a private patio in the gardens when booking events in the Polo Private space.
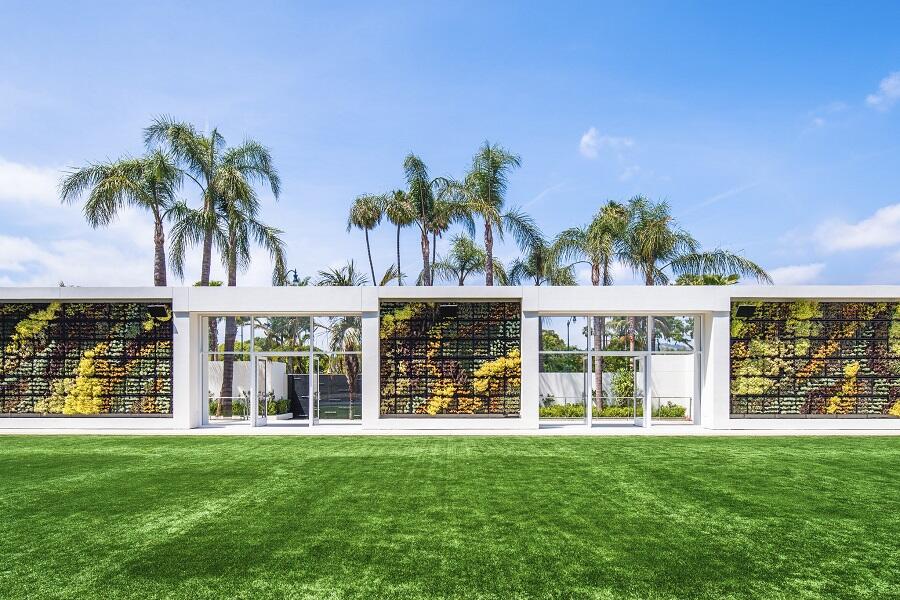
Wilshire Gardens at The Beverly Hilton
9876 Wilshire Boulevard
Beverly Hills, CA 90210
(310) 274-7777
The Beverly Hilton
The Gardens at The Beverly Hilton are the perfect venue for glamorous weddings, corporate events or intimate gatherings. The outdoor space is divided into two distinctive and versatile settings: the Wilshire Garden and its connecting Secret Garden that can be utilized together or reserved separately.
- Wilshire Garden: Covering 6,650 square feet, this area boasts a lush Astroturf lawn and living succulent walls. It can accommodate up to 350 guests with banquet-style seating or 600 guests for a reception.
- Secret Garden: Located just off Wilshire Garden, the Secret Garden provides a private and charming space spanning 1,760 square feet. It features a waterfall and intimate nooks beneath palm trees, accommodating up to 100 guests.
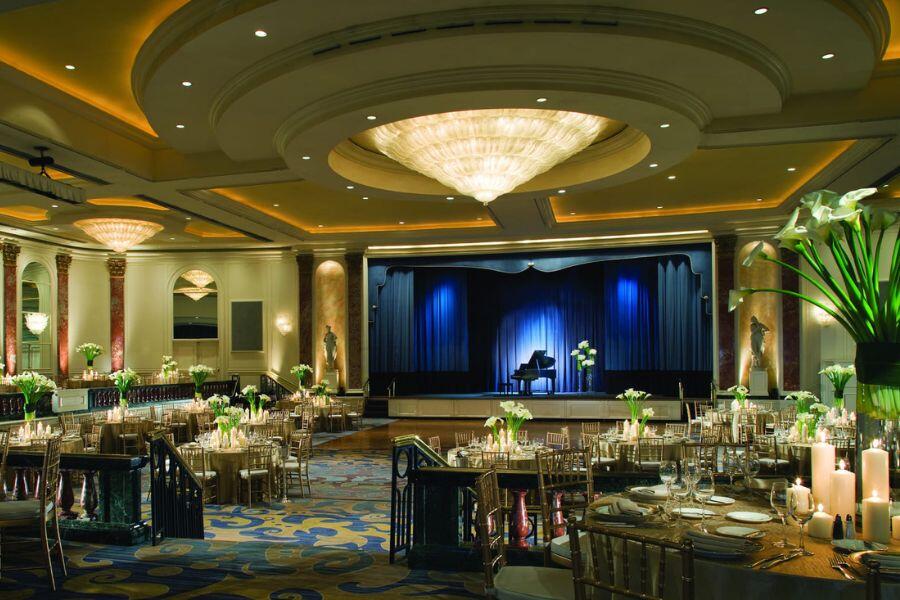
The Ballroom at The Beverly Wilshire,
A Four Seasons Hotel
9500 Wilshire Boulevard
Beverly Hills, CA 90212
(310) 275-5200
The Beverly Wilshire, A Four Seasons Hotel
The Beverly Wilshire, A Four Seasons Hotel, offers a total of 38,351 square feet of event space and 395 guest accommodations with coveted views of Rodeo Drive and the Hollywood Hills. Whether it's a red-carpet gala, a rooftop product launch, or an intimate celebration, your event feels like it's been plucked from the silver screen.
- Ballroom: This two-level ballroom with a formal stage, backstage area, and Italian crystal chandeliers offers 14,300 square feet of space.
- Mezzanine-Level Options: The Burgundy Room, an elegant and flexible space, allows for versatility when hosting intimate events. You also have the option to open connecting doors to the adjoining Bordeaux Room
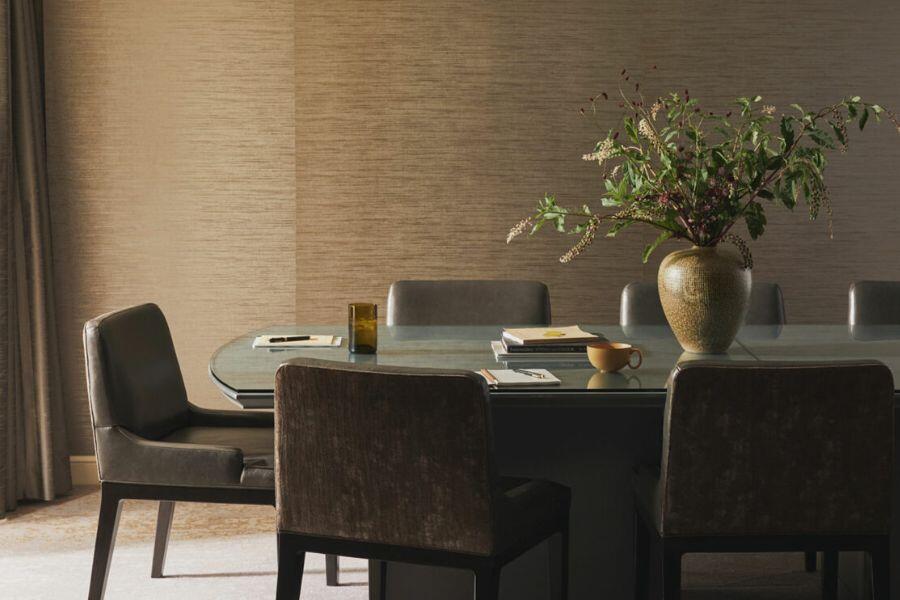
L’Ermitage Beverly Hills
92191 Burton Way
Beverly Hills, CA 90210
(310) 990-2395
L’Ermitage Beverly Hills
L’Ermitage Beverly Hills is the perfect venue for exceptional events, whether large or small. Experienced planners at L’Ermitage curate every detail, ensuring your event is truly bespoke and extraordinary.
- Garden Suites 1, 2, and 3: These 627-square-foot spaces can accommodate between 10 and 40 guests, based on your event's requirements.
- The Rotunda: With 900 square feet, this space can be transformed to suit various events, from banquets to receptions and more.
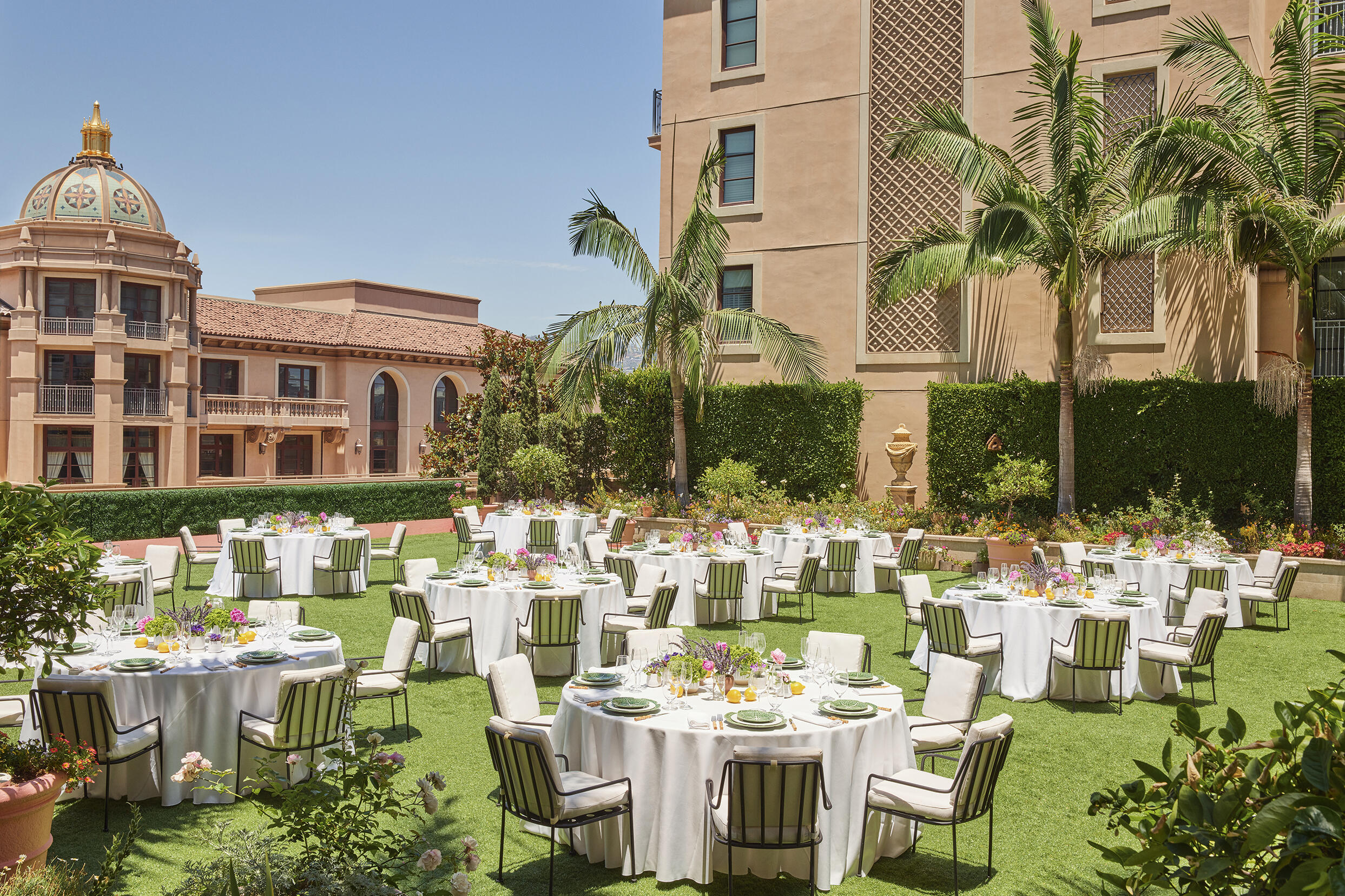
The Garden at
The Maybourne Beverly Hills
225 North Canon Drive
Beverly Hills, CA 90210
(310) 860-7800
The Maybourne Beverly Hills
The Maybourne Beverly Hills offers a myriad of event spaces for a glamorous gala for 500 to a private dinner for ten. Whatever event you have in mind, they have a unique space to match.
- Ballroom: Haute elegance and Hollywood glamour suffuse this nearly 5,000 square foot Ballroom, offering your gala, reception or award ceremony a spectacular level of grandeur. From the opera balconies to the chandeliers, the soaring ceiling to the museum-worthy art, this stately setting will dazzle at any formal dinner or drinks reception.
- Gallery: Eminently exclusive with an old Hollywood feel, the Gallery has a flexibility that allows for an arrivals moment in an adjoining foyer before proceeding to an opulent dining room of over 3,000 square feet. Capable of seating up to 190 guests, the room lends itself to manifold occasions from conferences to luncheons, and can be split into three smaller rooms, with separate arrival and reception area for a discreet, VIP entry and exit.
- Mayfair Room: Traced by gentle arches and bathed in natural light, the Mayfair Room is a bright and beautiful canvas for bespoke events. This airy space is yours to make your own, accommodating up to 125 guests for grand receptions, leisurely luncheons and private dinners – with a built-in bar to capture the spirit of the occasion.
- The Garden: Grand and glorious, The Garden captures the quintessence of Old Hollywood with 5,000 square feet to play with. Framed by palm trees, planters and box hedges, it provides a lush blank canvas for any event, whether it’s wedding nuptials, a milestone celebration or an al fresco reception to remember. Overlooking Beverly Canon Gardens with a panorama of Mediterranean-inspired architecture and all under a wide L.A. sky, this venue at the heart of the city’s Golden Triangle couldn’t be more awe-inspiring for your treasured guests.
- Canon: Enhance your formal dinner or off-site in this atmospheric room with a private patio overlooking Beverly Canon Gardens. Situated on the second floor, Canon is 450 square feet, seating up to 24 guests with an opportunity to take a breather on the balcony without ever leaving the room.
- Wilshire: Natural light bounces off the soft blue walls within the majestic Wilshire, creating an inspirational backdrop for a pitch presentation or business lunch. With space for 12 to 30 guests, and at nearly 500 square feet, the second-floor vantage point looks lovingly onto Beverly Canon Gardens.
- Beverly: At 550 square feet, Beverly is a popular choice for intimate business meetings, presentations and seminars – not to mention private lunches and dinners with up to 50 guests. Located on our second floor, the space is decorated in calming, neutral tones with an abundance of natural light, making it the perfect destination for any event.
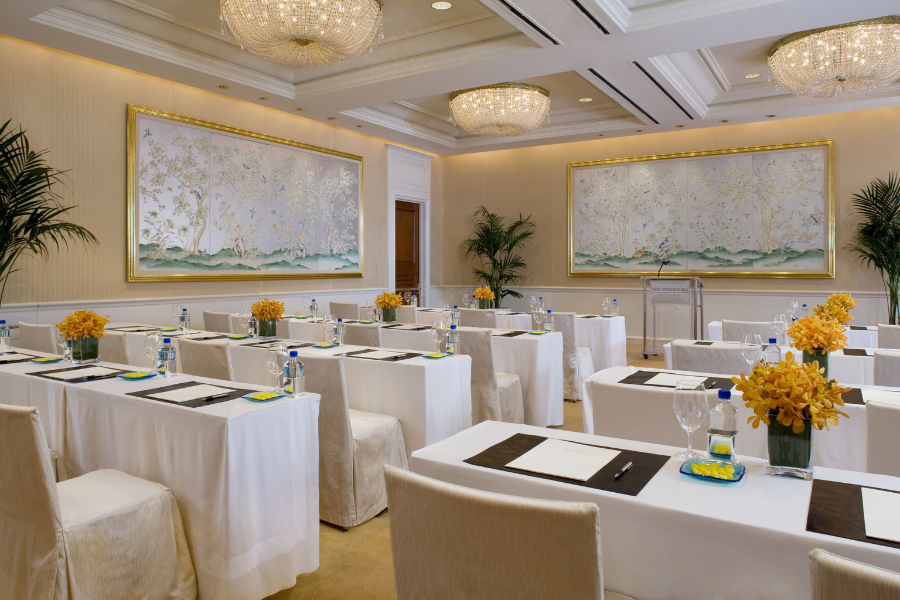
The Verandah Ballroom at The Peninsula Beverly Hills
9882 South Santa Monica
Boulevard
Beverly Hills, CA 90212
(310) 788-2332
The Peninsula Beverly Hills
The Peninsula Beverly Hills provides 3,398 square feet of versatile meeting and event space, catering to a wide range of small events.
- The Verandah Ballroom: An exceptional setting for indoor-outdoor dinners for up to 30 guests, featuring a spacious terrace with a fountain, a formal foyer with a grand piano, and a ballroom.
- Magnolia: The Magnolia Room offers an intimate setting for small scale meetings and social events. Softly lit by chandeliers in the evening and with French doors opening up to the California sunshine during the day, it accommodates 36 for a conference, 48 for a banquet and 75 for a cocktail reception.
- Boardroom: Traditional and classically elegant with its own side entrance, The Boardroom is a private and exclusive setting for meetings, conferences and small-scale exhibitions. Enclosed within rich mahogany paneling, the centrepiece is a stately conference table.
- Pool Deck: With the stunning Century City skyline serving as a glittering backdrop for your evening celebration, the open-air rooftop dining and swimming pool areas, bordered by lush foliage, offer a chic Southern Californian venue for any event under the stars. Guests will enjoy dining al fresco by the pool or in one of the chic pool cabanas. This glamorous outdoor space can accommodate up to 250 for a cocktail reception.
- The Belvedere Terrace: The Belvedere’s outdoor terrace is a stunning al fresco dining destination in the heart of Beverly Hills. Richly landscaped treillage frames the dramatic space to showcase verdant greenery, French limestone fountains and an outdoor fireplace. The Terrace’s perimeter and cool California evenings are offset by a flickering fireplace that blazes alongside glittering lanterns strung throughout the terrace’s leafy foliage.
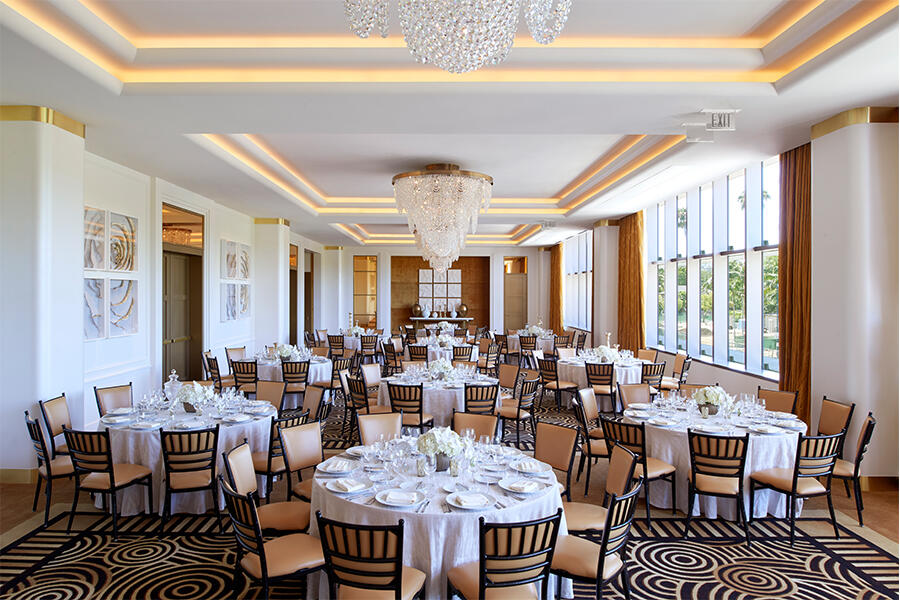
The Astor Ballroom at Waldorf Astoria Beverly Hills
9850 Wilshire Boulevard
Beverly Hills, CA 90210
(310) 860-6666
Waldorf Astoria Beverly Hills
The 12-story Waldorf Astoria Beverly Hills is comprised of 170 guest rooms and suites, a rooftop featuring panoramic city views and The Rooftop Beverly Hills, Espelette Beverly Hills created by Michelin Starred Chef Steve Benjamin, as well as two stunning indoor meeting spaces.
- The Astor Ballroom: Consisting of 2,945 square feet, large windows and diamond chandeliers, this event space offers ample space to deliver a variety of set-up options and can accommodate up to 400 guests. The ballroom foyer features a bar and can serve as guest check-in or a reception space for 150 guests.
- Waldorf Room: The distinguished Waldorf Room meeting space is 720 square feet and offers an intimate space for all occasions. The Waldorf Room features wall-to-wall windows allowing ample natural light, complimentary WiFi and a custom-designed chandelier. In addition, an expert Waldorf Astoria Beverly Hills team member is designated to you throughout the entire event.
- Boardroom: Located on the Hotel’s Mezzanine level, this highly crafted and dedicated executive boardroom features a large conference table with executive chairs, high-touch design, and leading audio visual capabilities. The Boardroom is the perfect setting for your most focused needs, seating up to 12 guests.
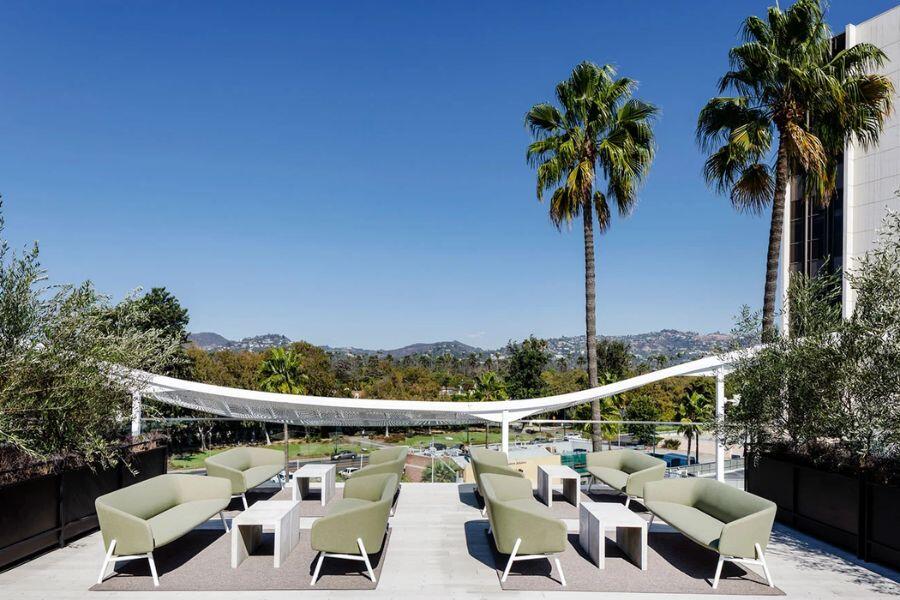
Spring Place
9800 Wilshire Boulevard
Beverly Hills, CA 90210
(310) 591-8884
Spring Place
From intimate gatherings to large culture-defining events, Spring Place provides spaces designed for elevated and memorable experiences. The rooftop terrace, the restaurant and bar, the library or the infamous red velvet Sunken living Room, all offer versatile options of scale, experience and vibe.
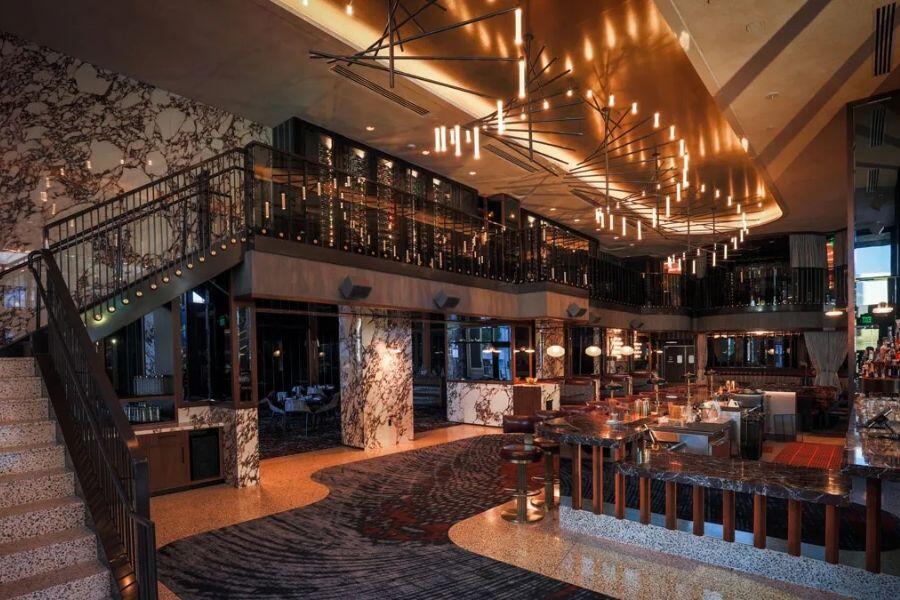
Gravitas Beverly Hills
435 North Camden Drive
Beverly Hills, CA 90210
(310) 321-3410
Gravitas Beverly Hills
The members-only social club, Gravitas Beverly Hills, located in the heart of the coveted Golden Triangle, offers impeccable service, unparalleled culinary experiences, and curated amenities. Members of the masterfully designed 27,000 square-foot space can be rent out the space for private events.
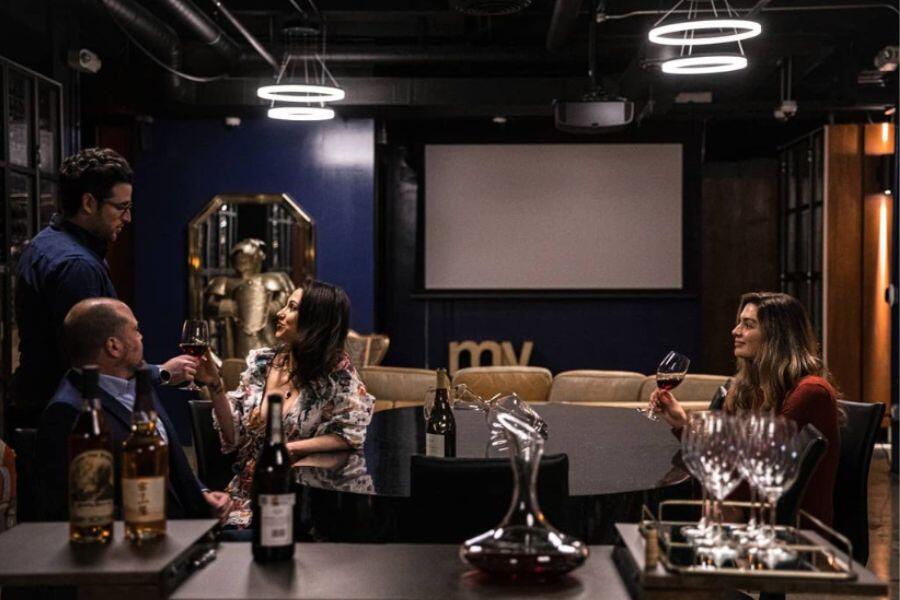
The Cellar Beverly Hills
9250 Wilshire Boulevard
Beverly Hills, CA 90212
(424) 284-8870
The Cellar Beverly Hills
The Cellar Beverly Hills is an exclusive hidden oasis nestled in Beverly Hills. This 1,500 square-foot private space is perfect for corporate or brand launches, private dinners, press events and more. The venue features advanced A/V equipment, including a 110" projector screen, top-of-the-line 4K projector, and a robust sound system.
Explore the top six reasons to host your next meeting or event in Beverly Hills.
Revised November 12, 2024