10 Architectural Masterpieces in Beverly Hills
In Beverly Hills, the homes are opulent and buildings hold history. From whimsical residences to grand estates, each structure tells a story of innovation, elegance and the pursuit of architectural excellence. Explore some of the most notable architectural treasures that grace the streets of Beverly Hills.
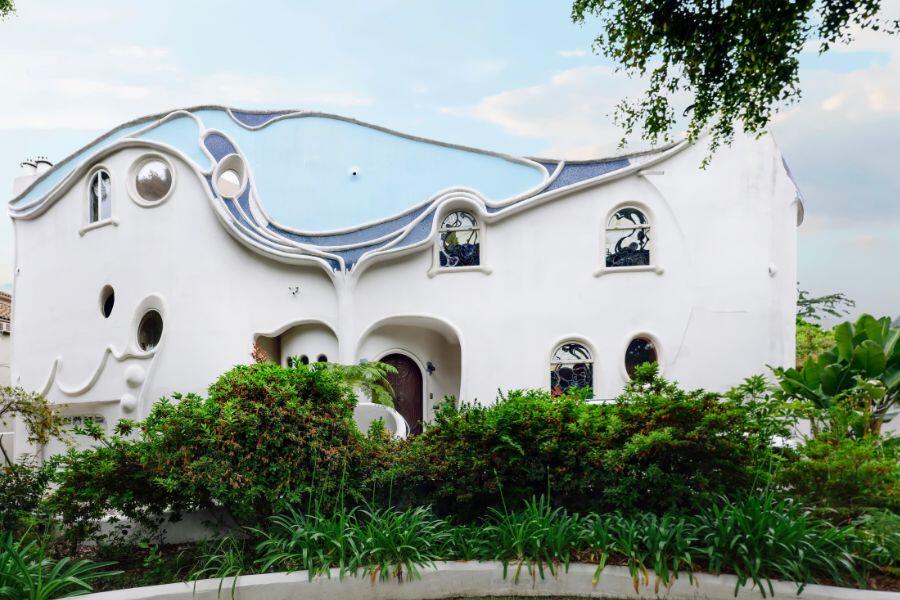
O’Neill Residence
North Rodeo Drive
Beverly Hills, CA 90210
1. O’Neill Residence
A stone’s throw away from Rodeo Drive is the infamous O’Neill residence. When O’Neill first moved in, it was a simple, Spanish-style structure, but he didn’t want to blend in with the rest of Beverly Hills. Instead, O’Neill set out to develop his wonderland that would be influenced by the work of Spanish architect Antoni Gaudi and Salvador Dali’s surrealism. This whimsical home appears as though it is straight out of Alice in Wonderland and boasts five bedrooms and six bathrooms. You might even recognize the home from the popular television show Beverly Hills, 90210 in the episode “The First Time” when Brandon Walsh (Jason Priestly) shows his former girlfriend Sheryl (Paula Irvine) around Beverly Hills and they drive past the home.
The O'Neill House is a private residence. Tours are not offered. Do not trespass and please be respectful of the residents by viewing from the public right-of-way only.
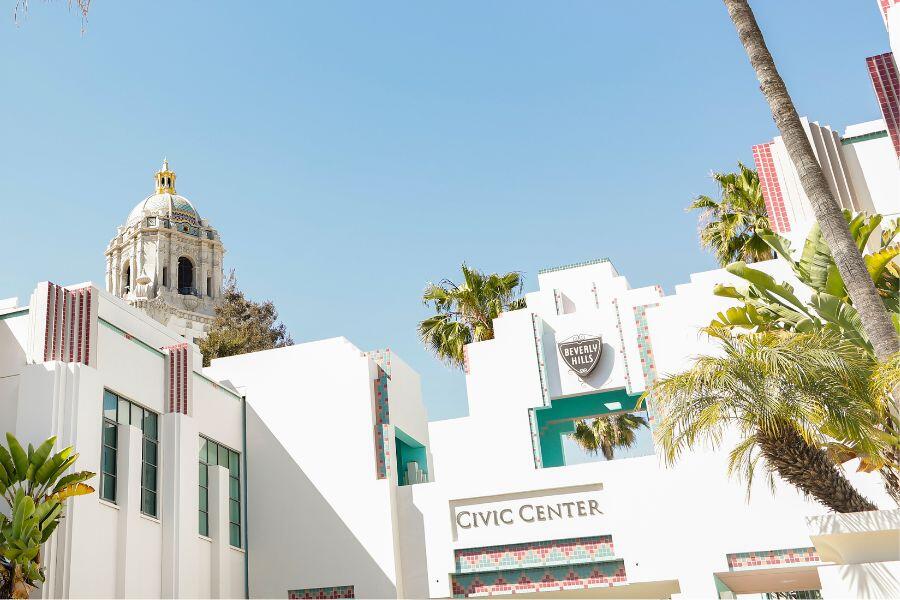
Beverly Hills City Hall
455 North Rexford Drive
Beverly Hills, CA 90210
2. Beverly Hills City Hall & Civic Center
Designed by William J. Gage and Harry G. Koerner in the 1930s, Beverly Hills City Hall is a striking example of Spanish Revival architecture that reflects the city’s glamorous and dynamic character. The building’s design blends low classical elements to represent government and a soaring eight-story tower to represent commerce. In 1982, the building underwent significant renovations including the cleaning of the terrazzo floors, marble ceilings and the blue, green and gold tile on the dome.
Coinciding with the restoration of City Hall in 1982 was the reconstruction of the Civic Center when the city announced a design competition to add this component. Charles Moore and his firm came out on top with a design that expanded on City Hall’s architecture by using a mix of Postmodern and Spanish-Art Deco styles. Colorful tiles, geometrically arched colonnades and clean lines bring a 1980s feel to complement the tiled dome of the City Hall tower.
At the heart of the Civic Center is the plaza, a vibrant public space serving as a focal point with lush landscaping, palm trees, pedestrian pathways and seating areas that embody the city’s commitment to blending functionality with an aesthetic appeal.
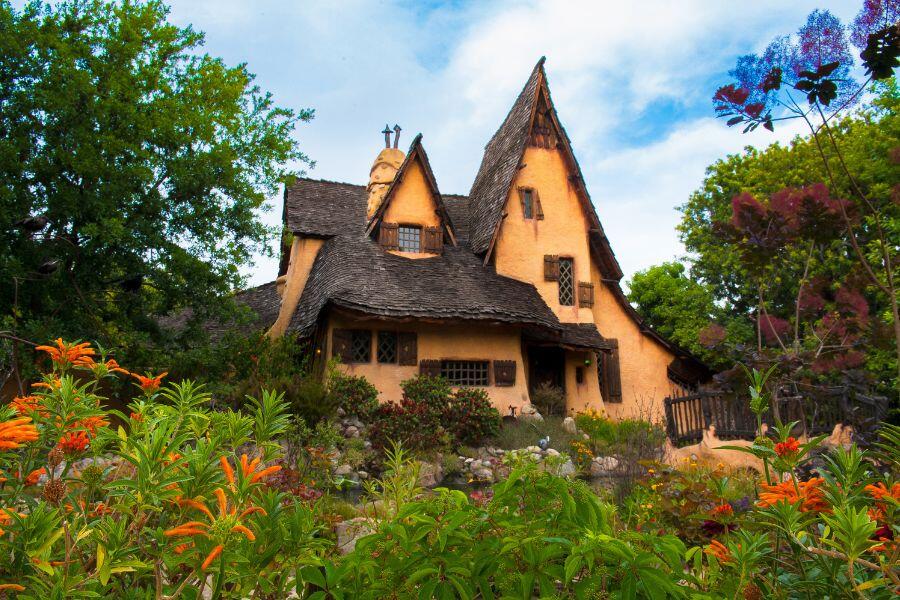
Witch's House
North Walden Drive
Beverly Hills, CA 90210
3. The Witch’s House
One of the best, and most unusual, examples of set designers’ influence on Beverly Hills architecture is the Spadena House, also known as the Witch’s House, built in 1921 for a silent film movie studio, Willat Studios in Culver City, to serve as its offices and dressing rooms. When the studio closed, the Spadena family moved the home to its current location in Beverly Hills, where it has been since 1934.
This home became the epicenter of the storybook style inspired by illustrations in old books and remains one of a handful located in the city. The drooping roof and fanciful garden give it a spooky look, making it a popular stop for Halloween trick-or-treaters.
The Witch's House is a private residence owned by Beverly Hills realtor, Michael J. Libow. Tours are not offered. Please be respectful by viewing the home only from the sidewalk or street.
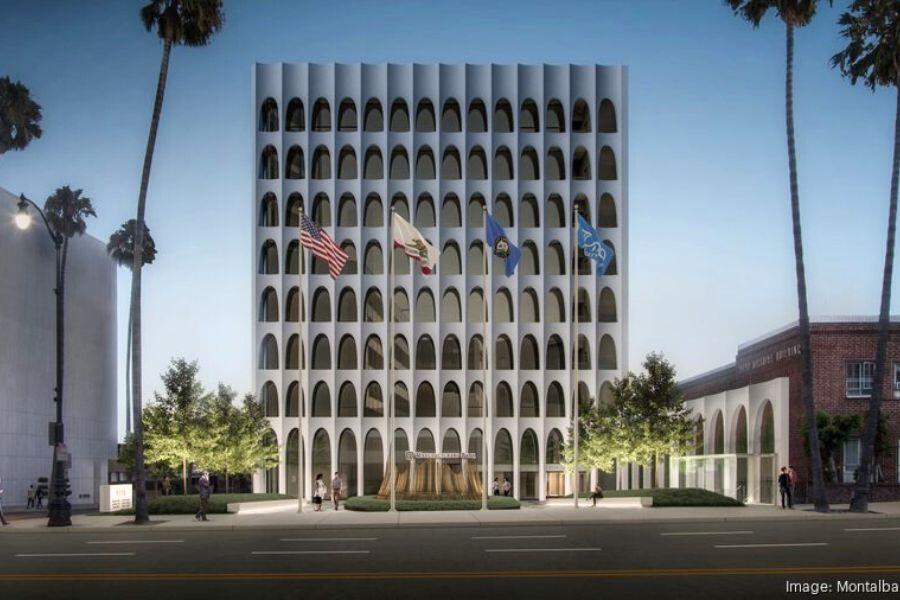
Manufacturers Bank
9720 Wilshire Boulevard
Beverly Hills, CA 90210
4. Manufacturers Bank
In Beverly Hills, you might pass the striking building with stacked white arches at 9720 Wilshire Boulevard. Completed in 1962, this eight-story building, designed by modernist architect Edward Durell Stone, now serves as a bank. The high-rise, often described as Venetian Modern, features a concrete screen of repeating arches complete with a front plaza and dramatic circular fountain. A recent renovation by Montalba Architects replaced the original fountain and enhanced the building’s plaza, lobby, and basement, adding a light well and a sunken garden. The lobby honors the building’s mid-century origins with walnut panels and terrazzo flooring. Meanwhile, the sunken garden’s trees and grasses encircle the building and emphasize its form.
Photo Credit: Montalba Architects
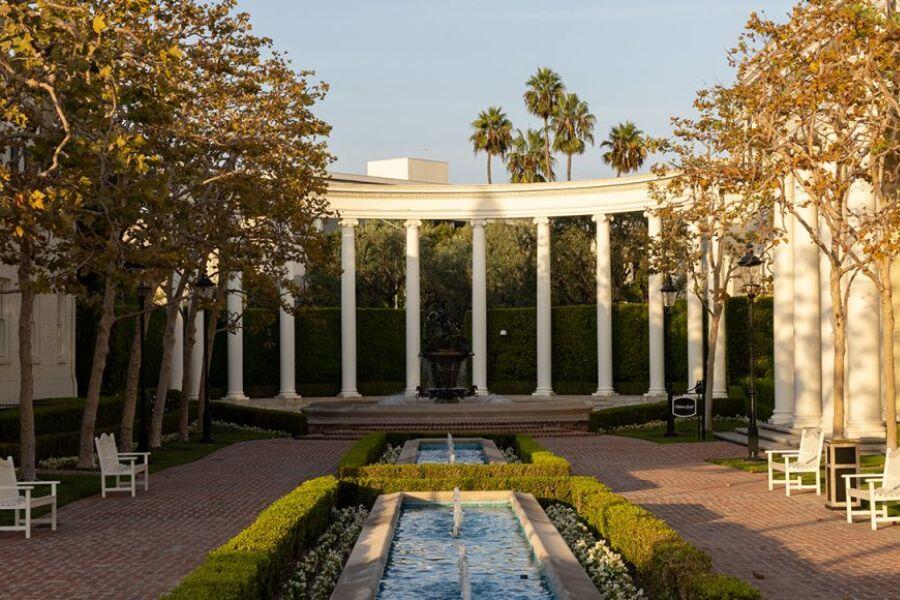
Platinum Equity
360 North Crescent Drive
Beverly Hills, CA 90210
5. Platinum Equity, Formerly Home to MCA/Litton Headquarters
The Platinum Equity building, formerly home to The Music Corporation of America (MCA) headquarters, in Beverly Hills was designed by renowned architect Paul R. Williams in 1938 and exemplifies English Georgian Revival architecture. Commissioned by MCA founder Jules Stein, the complex at 360 North Crescent Drive aimed to transform MCA's image from its origins to an elite establishment. The design features classic elements like green shutters, a portico and ornate gardens. The campus-like grounds provided a residential feel while the main building contained over 30 offices, a radio station and a hidden bar. The interior details like the sculpted moldings and paneling encouraged the home-like ambiance Stein was looking for.
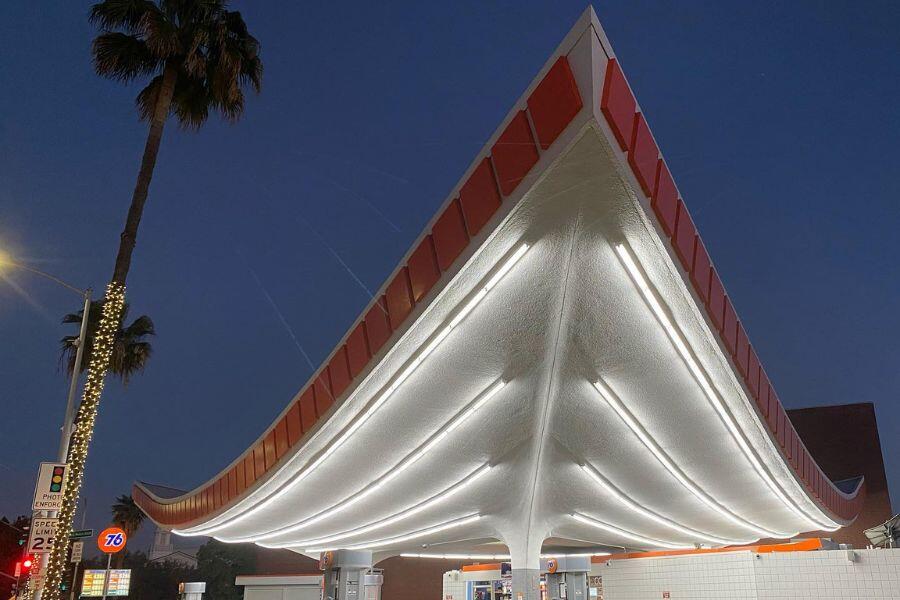
76 Gas Station
427 North Crescent Drive
Beverly Hills, CA 90210
6. 76 Gas Station
In 1960, architect Gin Wong of Periera and Associates was asked to design a gas station for LAX. But once completed in 1965, the airport changed its mind and Union Oil Company won the rights to the design and placed it in Beverly Hills on the corner of Crescent Drive and Little Santa Monica Boulevard. Its orange swooping, curved roof gives it a futuristic feel and is reminiscent of a spaceship – and it’s hard to miss! Today, 76 Gas Station remains an icon of Mid-Century Modernism and is recognized as one of the prime examples of Googie (futurist) architecture.
Photo Credit: Instagram @the_54_gmc
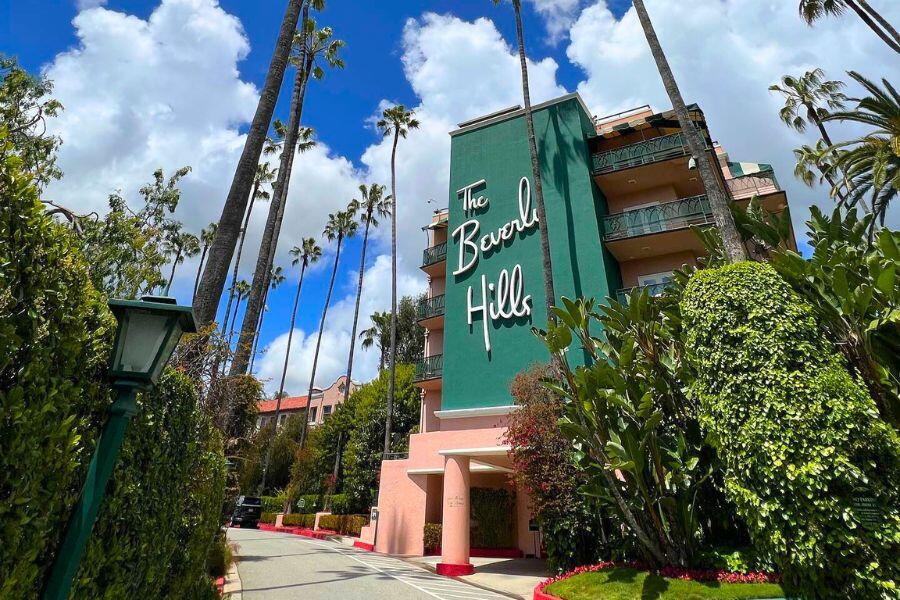
The Beverly Hills Hotel
9641 Sunset Boulevard
Beverly Hills, CA 90210
7. The Beverly Hills Hotel
The famous The Beverly Hills Hotel was originally designed and completed by Elmer Grey in 1912. This Mediterranean Revival masterpiece became the place to be for the rich and famous. In the early 1940s, Hernando Courtright and a group of investors purchased the property and decided its success was dependent on updating its look.
Courtright chose trailblazing African American architect Paul R. Williams to design the Pink Palace we know and love today. Williams designed The Beverly Hills Hotel’s Crescent Wing, and introduced its grand red-carpet entrance, poolside cabanas and Crystal Ballroom. Part of Williams’ work also included the redesign of the Polo Lounge, Fountain Coffee Room and lobby. What about the pink and green signature look, famous hotel script and front signage that are a popular backdrop for photos? We have Paul R. Williams to thank for that, too. Visitors and locals are surrounded by the architectural brilliance of Paul R. Williams whether they’re inside The Beverly Hills Hotel or driving past the iconic entrance on Sunset Boulevard.
Photo Credit: Instagram @unscenehollywood
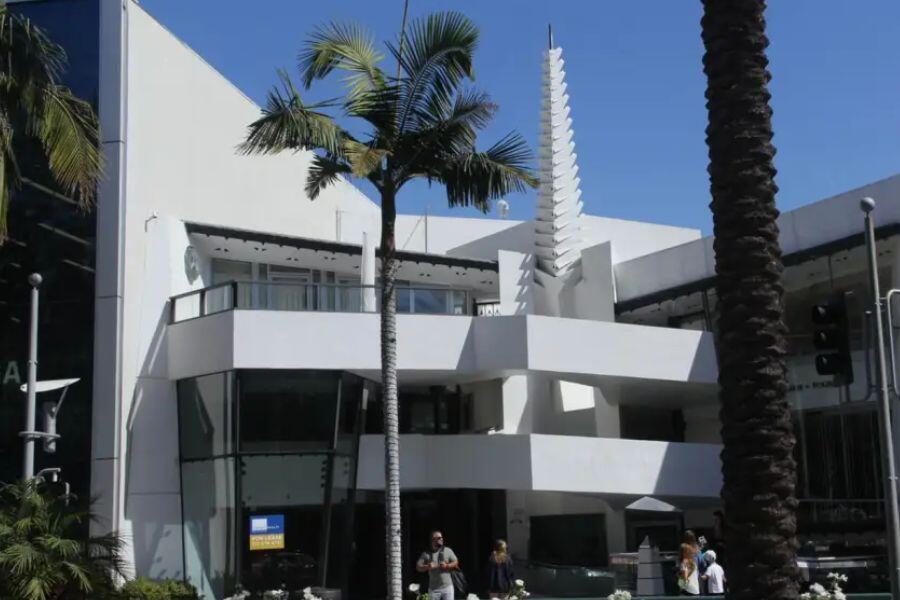
Anderton Court
332 North Rodeo Drive
Beverly Hills, CA 90210
8. Anderton Court
Rodeo Drive’s three-story concrete shopping complex, Anderton Court, was designed by groundbreaking architect Frank Lloyd Wright and was his only retail space built in Southern California. In contrast to Anderton Court’s stylish neighbors, the building features a unique hexagonal floor plan, an angular V front and is topped off with one of Wright’s trademark Streamline Moderne and Art Deco styles. The design is based on a diamond grid pattern that he created with an inverted “v” which can be seen throughout the building. Its unusual parallelogram-shaped central ramp leads you to a great stopping point for an aerial view of the bustling Rodeo Drive.
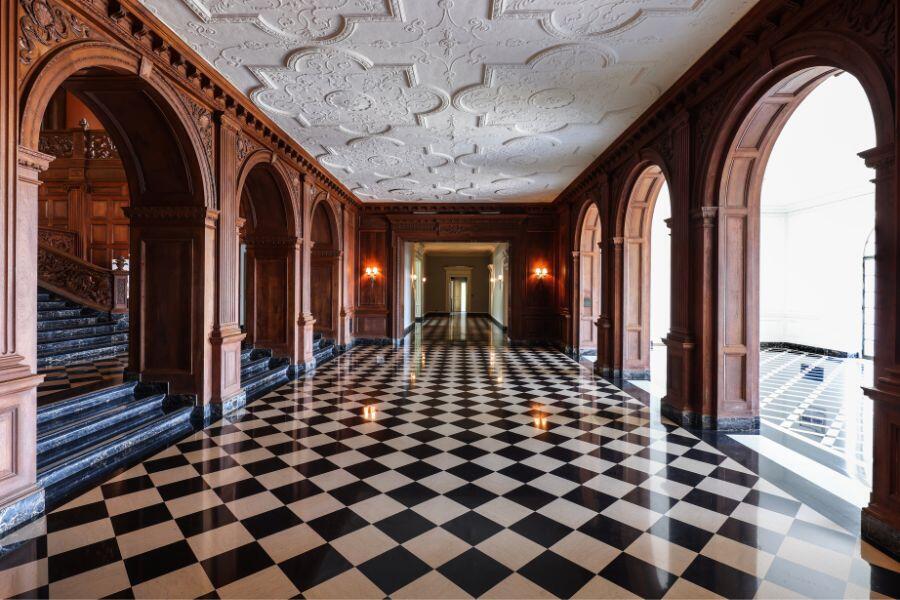
Greystone Mansion & Gardens:
The Doheny Estate
905 Loma Vista Drive
Beverly Hills, CA 90210
9. Greystone Mansion & Gardens
Greystone Mansion & Gardens: The Doheny Estate has a rich and storied history that intertwines the Doheny Family and the City of Beverly Hills. The Tudor Revival estate, designed by architect Gordon Kaufmann, was built in the 1920s as a gift from oil tycoon Edward L. Doheny to his son Edward “Ned” Doheny. In 1965, the City of Beverly Hills purchased this architectural gem and in 1971, it was formally designated as a public park. Its massive sandstone walls, slated roof, lush gardens, tranquil fountains and intricate details are reminiscent of English manor houses. Inside, you can find opulent marble floors and elaborate carved wood paneling.
Its unique architecture is beloved by the entertainment industry for its versatility and uniqueness. The estate served Rory’s high school in Gilmore Girls, the place where Cameron Diaz and Jude Law share a dinner in London in The Holiday, a Mariah Carey music video and more.
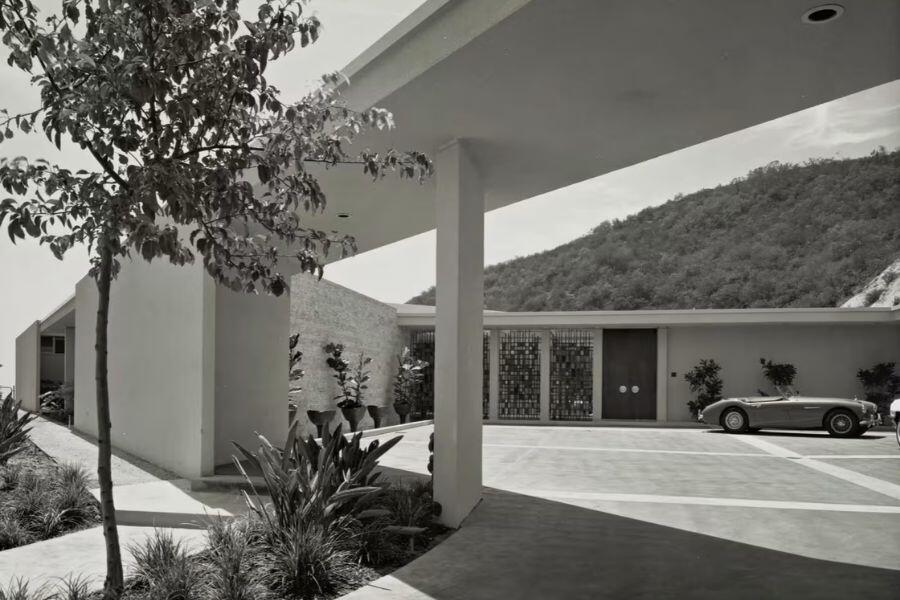
Trousdale Estates
Beverly Hills, CA 90210
10. Trousdale Estates
The Trousdale Estates is a prestigious neighborhood in Beverly Hills located in the foothills of the Santa Monica mountains and was developed in the 1950s by real estate developer Paul Trousdale. Originally a part of the Doheny Ranch, Trousdale Estates was envisioned as an exclusive enclave for affluent homeowners seeking privacy, elegance, and panoramic vistas. One of the defining features of Trousdale Estates is its mid-century modern architectural style, which became synonymous with the era's glamour and sophistication. Many of the homes in the neighborhood were designed by world-renowned architects such as Wallace Neff, Richard Dorman and Frank Lloyd Wright.
In addition to its architectural significance, Trousdale Estates has long been a magnet for celebrities and high-profile individuals like Elvis Presley, Justin Bieber, Lionel Richie and more seeking a retreat from the hustle and bustle of Hollywood.
Photo Credit: Julius Shulman/Getty Research Institute
As Beverly Hills continues to evolve and thrive, these architectural treasures serve as reminders of the city's storied past and enduring allure. Plan your visit to Beverly Hills with our itineraries.
Revised June 28, 2024